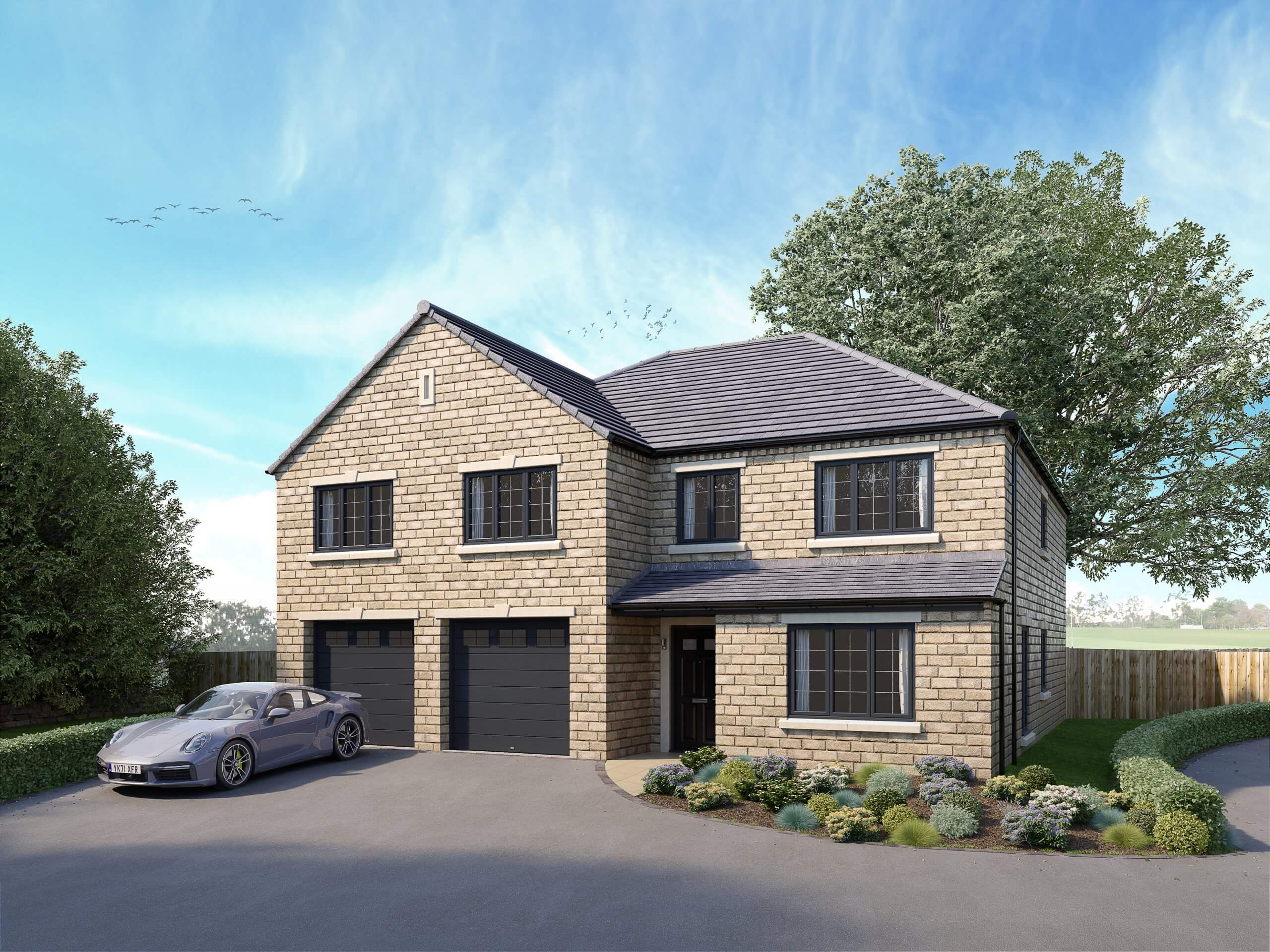Harlow Grange, Harrogate
This development is fully soldPlot 3 – Larch House
Scroll down for floor plans

Click to enlarge
GROUND FLOOR
| Lounge | 3.27 x 5.07 | 10’9” x 16’8” |
| Study | 3.27 x 2.55 | 10’9” x 8’4” |
| Family/Dining/Kitchen | 11.82 x 4.15(max) | 38’9” x 13’7”(max) |
| Utility | 3.16 x 1.85 | 10’4” x 6’1” |
| W.C | 2.97(max) x 1.35 | 9’9”(max) x 4’5” |
| Garage | 6.20 x 6.50 | 20’4” x 21’4” |
Click to enlarge
FIRST FLOOR
| Bedroom 1 | 6.20 x 4.58(max) | 20’4” x 15’0”(max) |
| Robes | 2.28 x 2.17 | 7’6” x 7’1” |
| En-suite | 3.89(max) x 2.28(max) | 12’9”(max) x 7’6”(max) |
| Bedroom 2 | 3.90 x 5.26 | 12’9” x 17’3” |
| En-suite | 3.89 x 1.24 | 12’9” x 4’1” |
| Bedroom 3 | 4.47 x 3.35 | 14’8” x 11’0” |
| Bedroom 4 | 3.30 x 3.99 | 10’10” x 13’1” |
| Bedroom 5 | 3.31 x 3.14 | 10’10” x 10’4” |
| Bathroom | 3.30(max) x 3.11(max) | 10’10”(max) x 10’2”(max) |
Floor plans, window configurations and roof designs vary from plot to plot.
Please see on-site plans for full details.